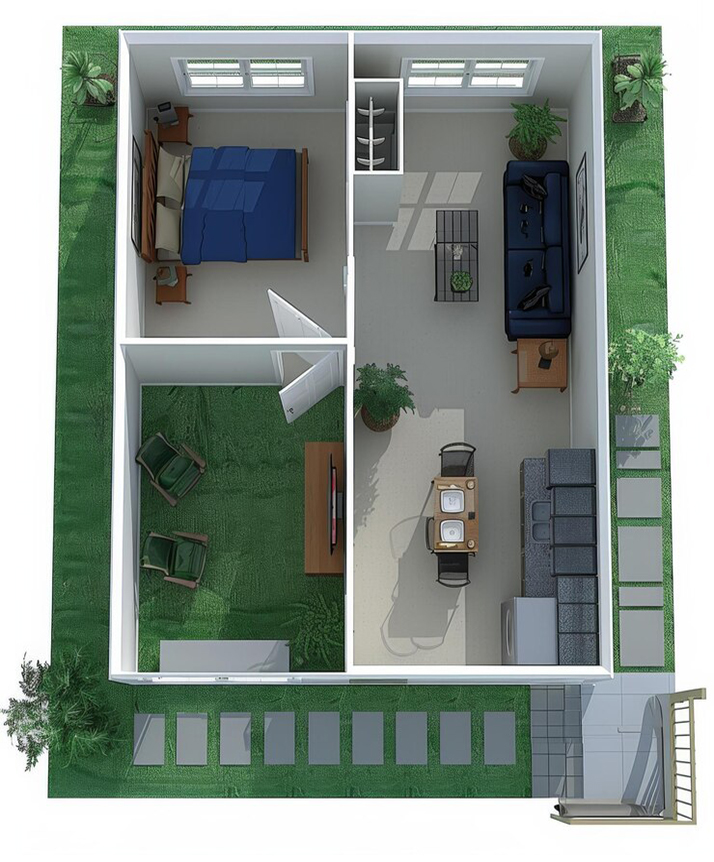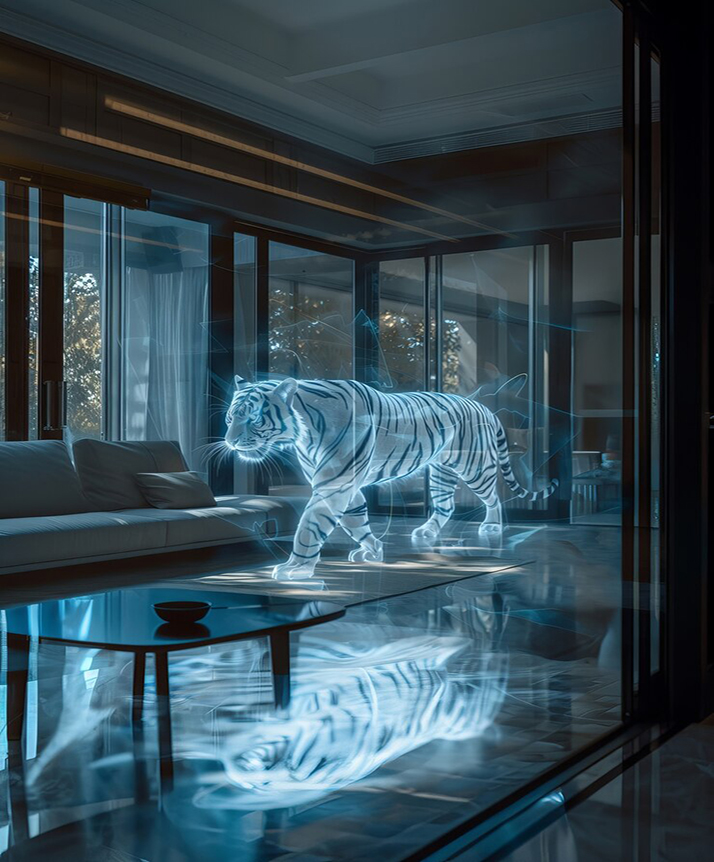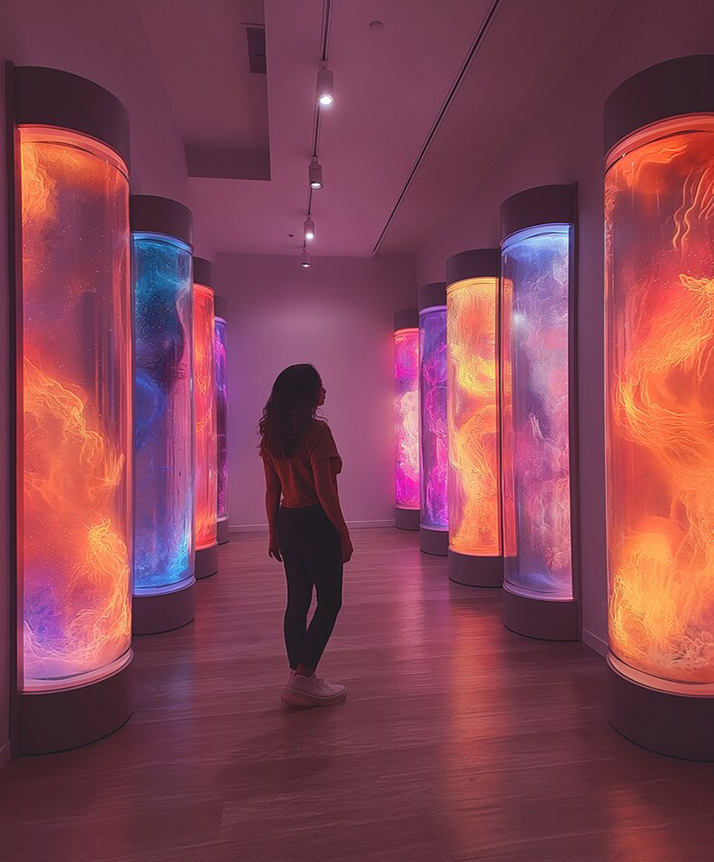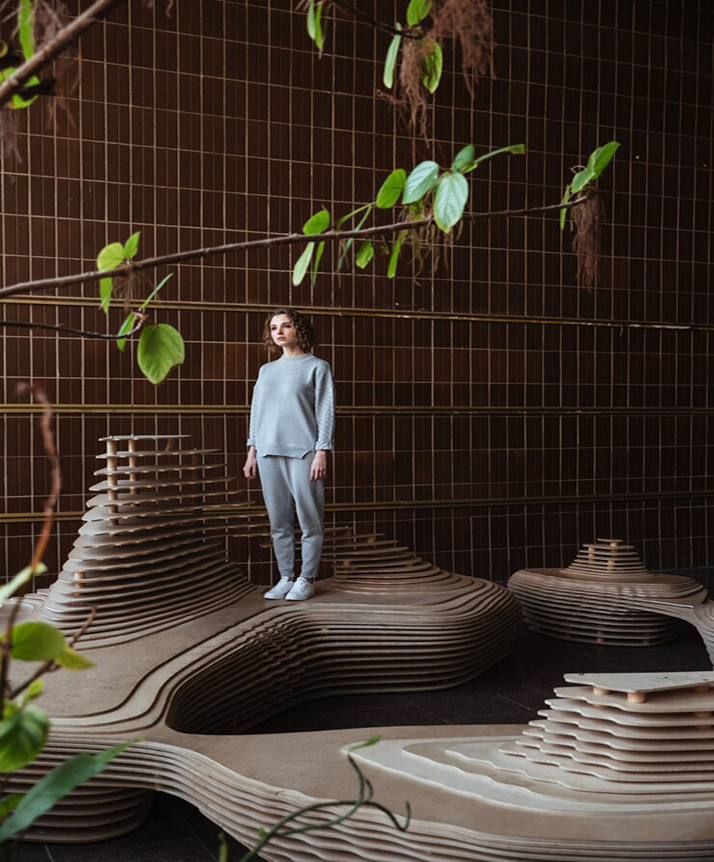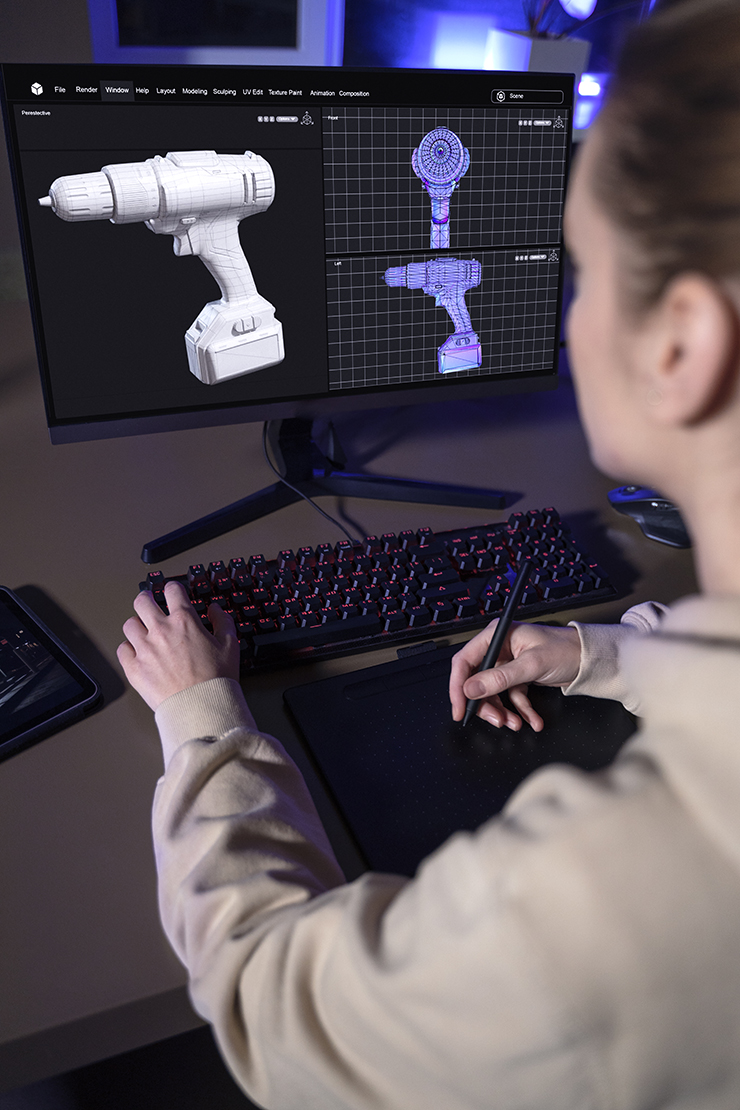
3D Drawing & Modeling Solutions for Realistic Design, Visualization, & Execution
3D Drawing & Modeling is at the heart of modern architectural, interior, and product design. It transforms flat concepts into detailed, lifelike visualizations—enabling clients, builders, and designers to see and refine spaces before any physical work begins. Whether it’s a residential home, a corporate office, or a large-scale commercial property, 3D models help bridge the gap between imagination and reality.
With cutting-edge software and a keen eye for detail, we help stakeholders visualize outcomes, avoid costly mistakes, and make informed decisions early in the design process.

